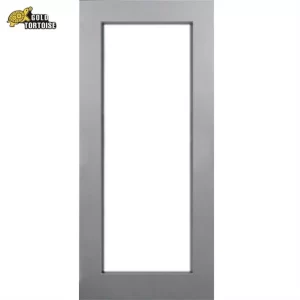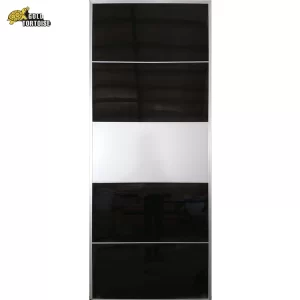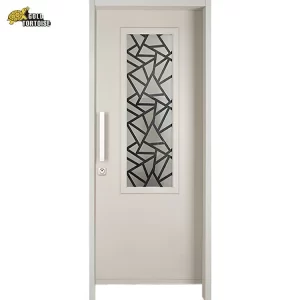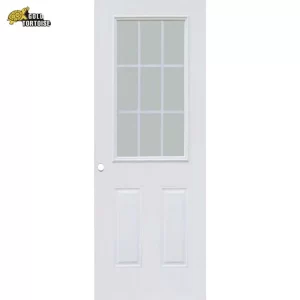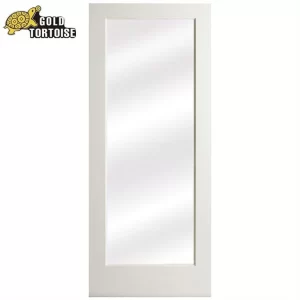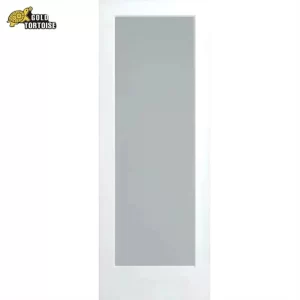Fire-rated doors come in a variety of sizes to accommodate different building and architectural requirements. The size of a fire-rated door depends on the specific location within a building, its intended use, and local building codes. Common fire-rated door sizes can range from standard single doors to large double doors, and they are available in various dimensions to suit a wide range of applications.
Here are some standard sizes for fire-rated doors:
Single Doors: Single fire-rated doors are typically available in widths ranging from 24 inches (2 feet) to 48 inches (4 feet). Heights can vary but are often 80 inches (6 feet 8 inches).
Double Doors: Double fire-rated doors, often referred to as “double egress doors,” are available in various widths, with the total width of both doors typically ranging from 48 inches (4 feet) to 96 inches (8 feet) or more.
Custom Sizes: Fire-rated doors can be custom-made to fit specific architectural and design requirements. This can include larger doors or doors with non-standard dimensions to match the needs of a particular building.
It’s important to consult local building codes, architectural plans, and the manufacturer’s specifications to determine the appropriate size and dimension for fire-rated doors in a specific building or application. The size and location of fire-rated doors are critical considerations to ensure compliance with fire safety standards and regulations.

